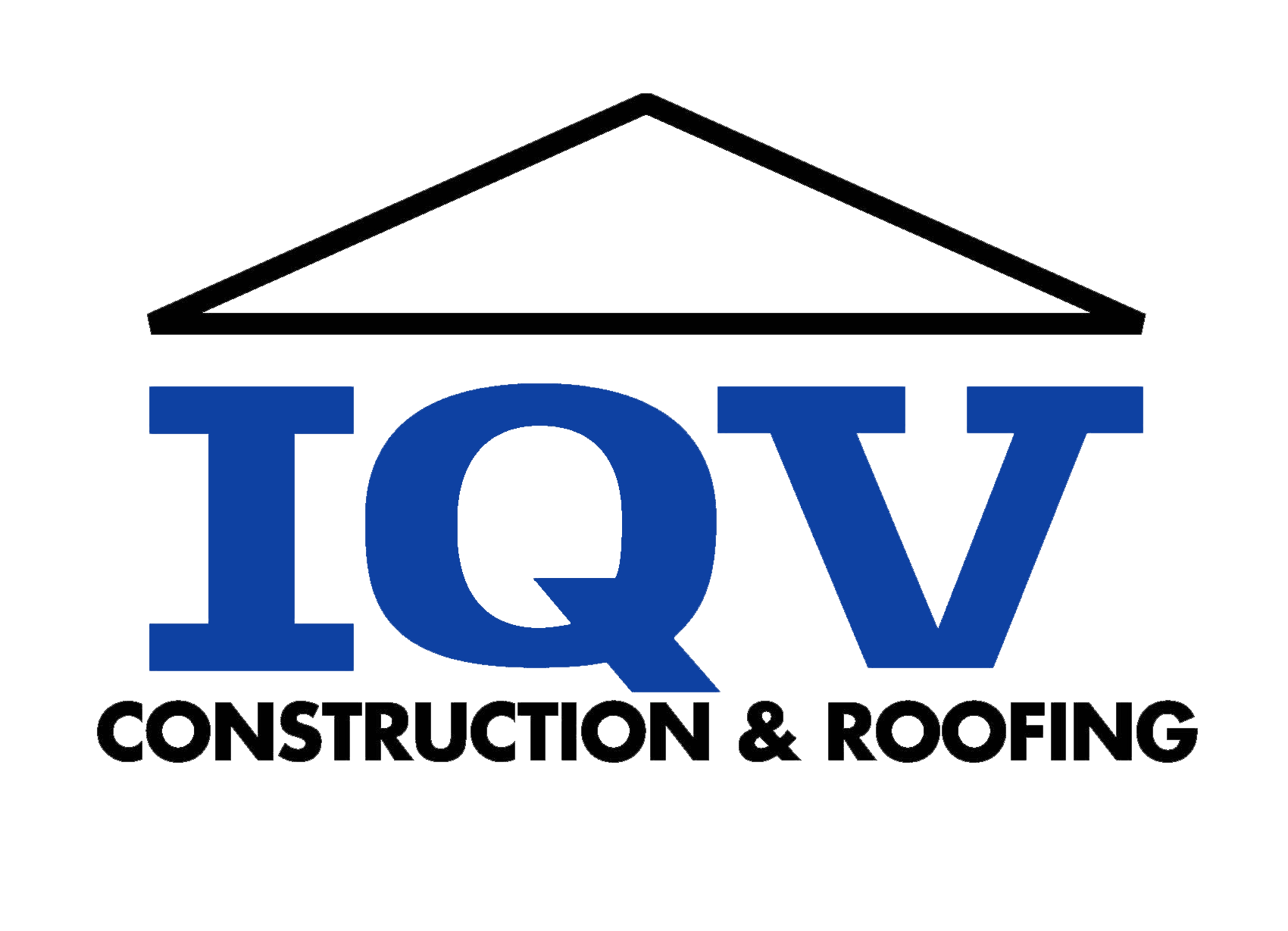Deck Terminology
A deck is essentially an outdoor floor supported by a frame, posts, and footings secured in the ground; assembled in stages; and built from the ground up. The following terms define all the important components of a typical deck.
- Footings:
Concrete columns below grade that support the posts and, thus, the deck. On sites where the soil freezes and thaws, concrete is poured in an above-grade form and a cylindrical hole. Ask your building department for footing depths in your area.
- Post Base Bracket
Metal framing connectors that attach posts to piers or footings. They raise the base of the posts slightly above the top of the footing, protecting them from water damage.
- Ledger:
A board (usually 2x stock) attached to the house to support one side of the deck.
- Posts:
Timbers (usually 4x or 6x) set vertically to support the deck framing. Posts are used on all but the shortest decks. The posts can be cut off below the deck surface, or they may rise above the surface to provide support for the railing. Posts may rest on top of concrete footings or they can be set plumb in the hole before the concrete is poured.
- Beams or girders:
Hefty framing members (usually 4x, 6x, or doubled or tripled 2x stock) attached horizontally to the posts to support the joists.
- Joist hangers:
Metal fasteners that allow you to fasten the joists in place without notching the ends of the board. A joist hanger secures a joist to a ledger or rim joist.
- Joists:
Horizontal framing members (usually 2x stock) fastened on top of the beam or flush with the ledger to support the decking. A header is fastened to the ends of the deck’s interior joists. Rim joists or end joists are the outermost joists perpendicular to the ledger.
- Rim Joist:
The outside joist, the frame of the deck.
- Bridging/Blocking:
Short pieces of lumber between joists that strengthen the framing. They are designed to prevent the joists from twisting.
- Decking:
2x or 5/4 stock attached to the joists to form the deck floor.
- Railing System:
Horizontal components of railings that provide a safety barrier and handhold for stairs or along the sides of the deck. The assembly made of rails, rail posts, cap rails, and balusters or spindles. The balusters, the smallest vertical components, are positioned to fill the space between the top and bottom rails and between rail posts. Maximum baluster spacing for child safety is 4″.
- Stringers:
Long, diagonal framing parts (usually 2x12s) that support stair treads. The stair treads are attached to the stringers.
- Stair Railing System:
The assembly made of rails, rail posts, cap rails, and balusters or spindles and hand rail. The balusters, the smallest vertical components, are positioned to fill the space between the top and bottom rails and between rail posts. Maximum baluster spacing for child safety is 4″.
- Treads and Risers:
Boards covering the vertical spaces between stairway treads. Although shown in the drawing, risers are often omitted on deck steps and other exterior steps.
NEED MORE INFORMATION? IQV CONSTRUCTION & ROOFING is here to help!
If you need an deck inspection or repair call us at 408-638-5500 or request a proposal online.

